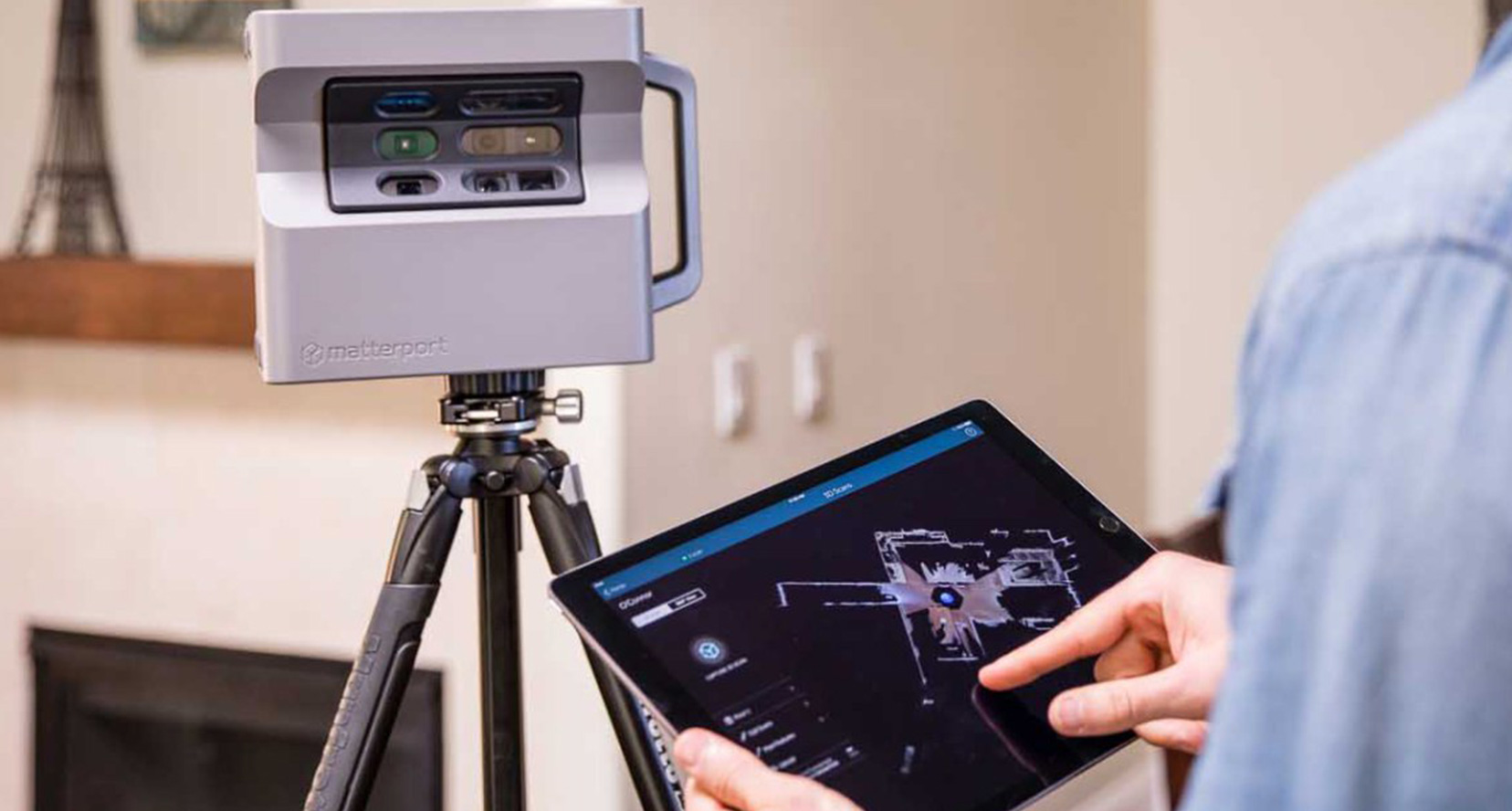improving collaboration & efficiency on AEC Projects
Immersiv’s state of the art 3D scanning solution for construction projects is helping stakeholders to manage as-built documentation and important milestones more effectively, whilst ensuring the construction is being performed to appropriate standards and according to the agreed design.
The data created from the site scan can used to allow stakeholders to view both current and historical tours of the site, including links and comments on items within the site, from any device over the Internet.
The scan data can also be exported to CAD/BIM software to perform additional work such as for architects & engineers to jump start their work and for construction professionals for documentation, verification & building turnover packages, or as part of the QA/QC process.
Which data outputs are included?
Immersiv will provide the following as part of the ImmersivBuild service:
- 3D Showcase
- 3D Measurements (to within 1% of reality)
- 2D Photography
- 360 Photospheres
- Colourized Point Clouds
- In-space annotations & comments
- High Resolution Floor Plan Image
- Reflected Ceiling Plan Image
- 3D Mesh File
How does the service work?
We use innovative 3D infrared camera technology to scan 360-degree spaces.
We progressively work through the space, placing the camera strategically to ensure the tour is of the highest quality and the scanned data can be utilised to build a fully integrated 3D model. We then use design and technology skills to mesh the data into high-quality, immersive tours of the spaces. Data can then be exported to create the required AEC outputs.

Steps Required
1. Book Your Scan
Contact Immersiv to arrange the on-site scan
2. We carry out the scan
We perform a full 3D scan of the space
3. We create your tour
The scan data is then manipulated by our experts to create the immersive virtual tour
4. Share Your Scan
Easily share the virtual tour link with other stakeholders in the build project
5. Collaborate
View the build project collaboratively from anywhere on any device
6. Export 3D Assets
Export raw 3D data for various AEC requirements
7. Use for Documentation
Use data for CAD & Project Documentation purposes
